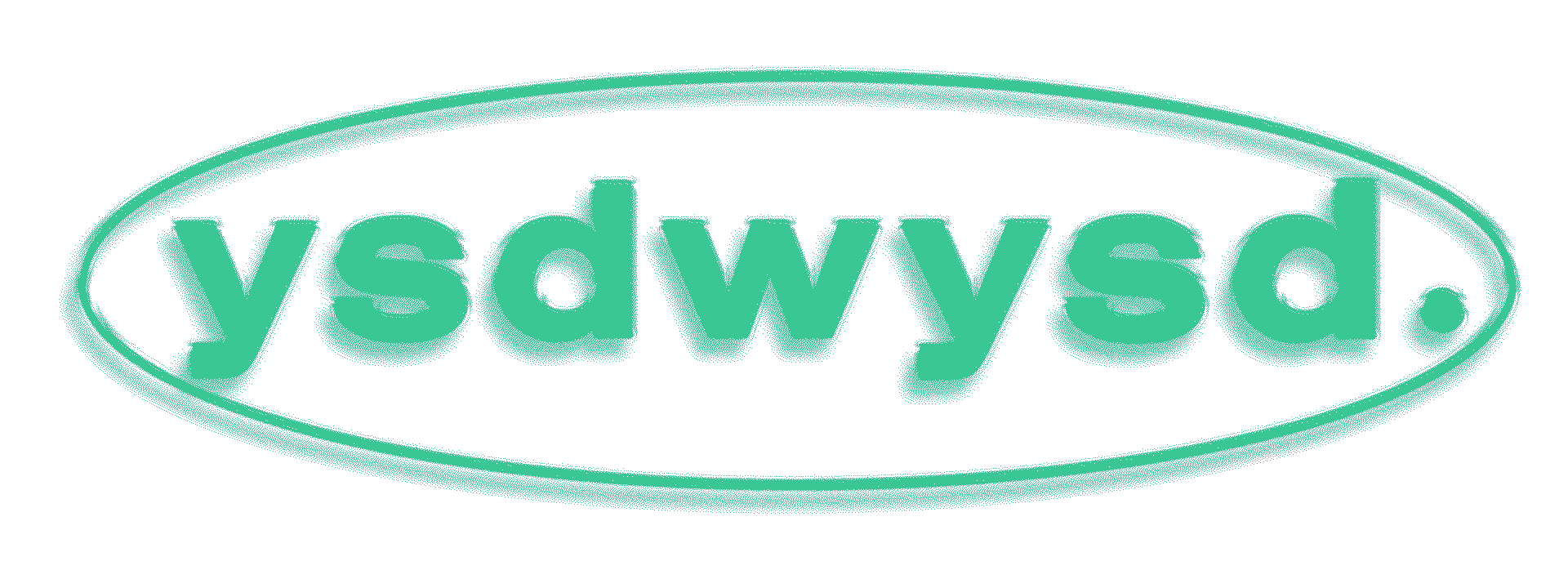Luciano Kruk Completes Modernist-Inspired Escobar House In Argentina





The linear two-story residence is positioned on a spacious property with a flat topography, in a gated community on the outskirts of Buenos Aires called Haras Santa María de Escobar—alluding to the project’s title. Rectangular in plan, the home’s internal spaces were designed with “architectural synthesis” in mind: bedrooms and the kitchen area are positioned either side of a central living room with double height ceilings, raised above the ground “in order to achieve grander views over the exterior surroundings,” the architect explains. The brief requested that the living and dining room open out to a semi-covered terrace, that is attached to a large swimming pool. The pool was configured as a “rectangular plate” with a cantilevered formation; when residents stand on the terrace it gives the impression of a floating mirror. The surrounding landscape was an important element in the home’s design—it should maximize views by opening out to the verdant lawn.
NAME Luciano Kruk
PROJECT Escobar House
PHOTOGRAPHER Daniela Mac Adden
WORDS Stephanie Wade
source: www.ignant.com




