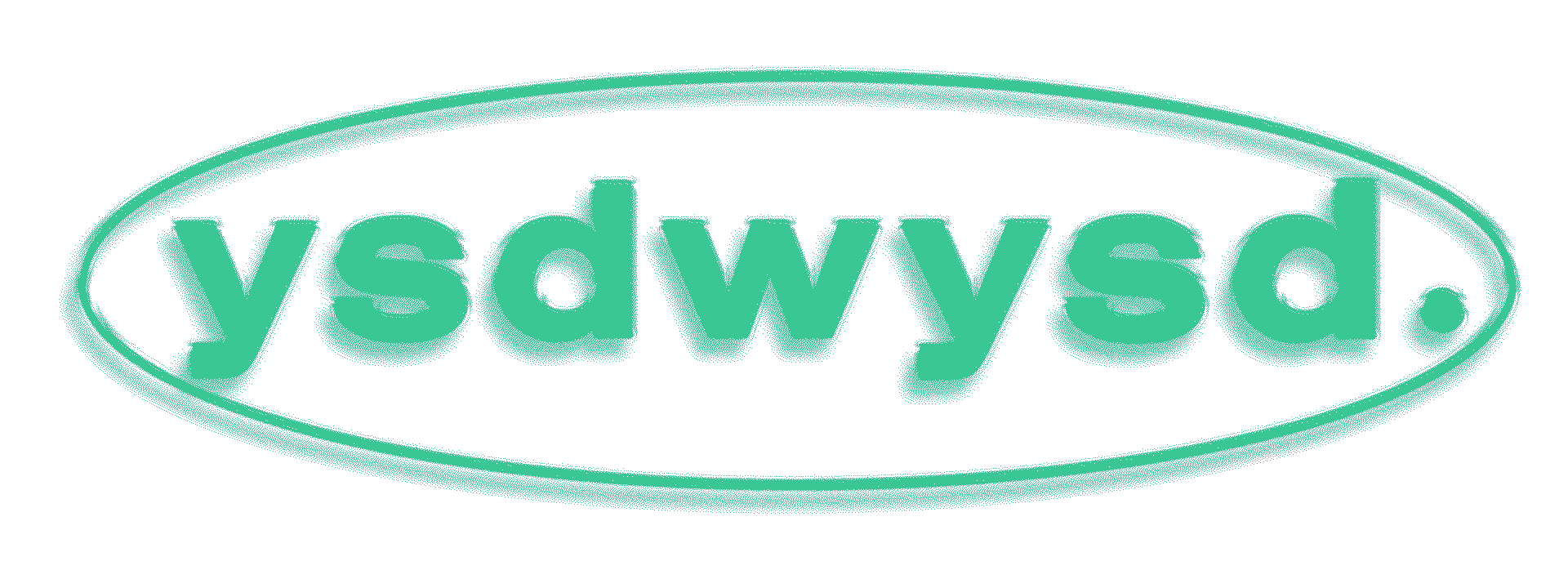j. mayer h. builds home in germany using staggered concrete cubes

located in northern germany, j. mayer h. has completed the extension and renovation of casa.morgana on a site surrounded by nature. considering the neighboring late 19th century architecture, the new intervention to the existing building instead creates a striking contrast to the context. formed as an ‘abstract volumetric study’, the design makes reference to the brutalist aesthetic that was prominent at the time of the original construction of the house.
project info:
project name: ‘casa.morgana’
architects: j.mayer.h und partner, architekten mbB
partner in charge: hans schneider, juergen mayer h.
team: fabrizio silvano, han bi, huang guanxi
cooperation partner: michael hartmann architekten BDA
structural engineer: knippers helbig
plantation: tita giese
location: northern germany
project: 2016-2019
completion: 2019
client: private
photography: david franck
you start dying when stop dreaming.
source: designboom








