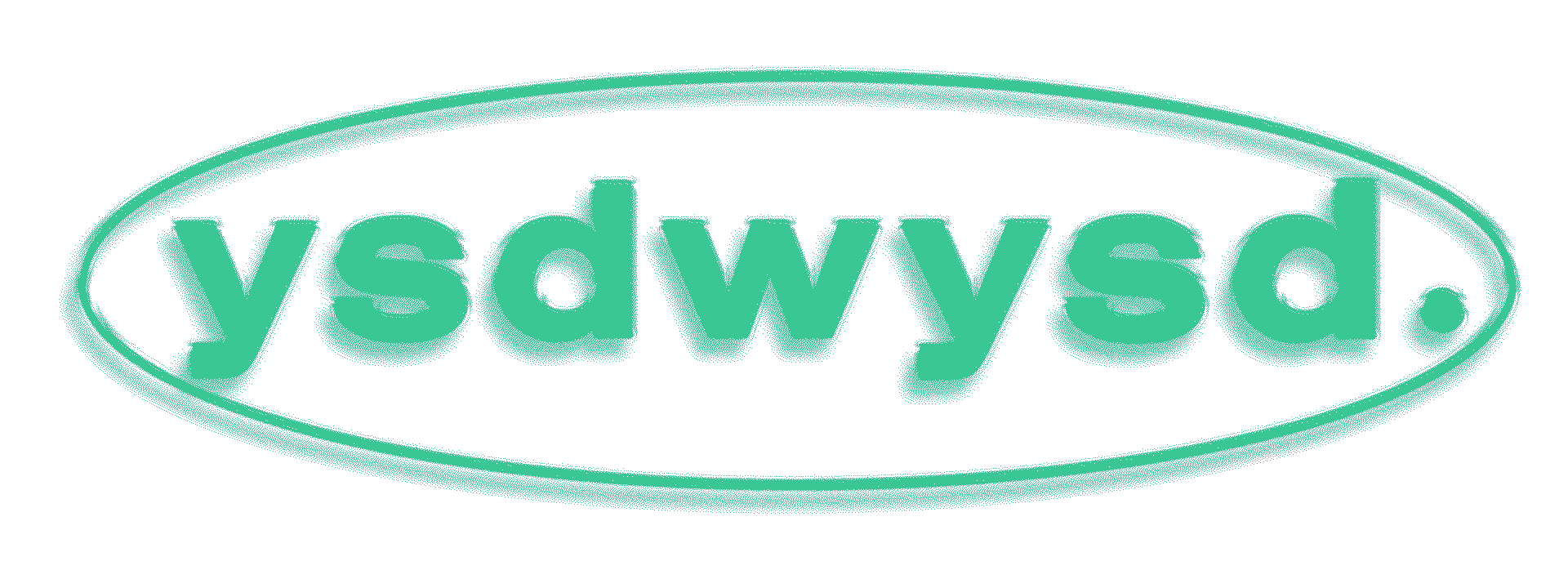david adjaye adds pink concrete retail environment to LA’s beverly center

After recently relocating to LA, one of the first things I personally wanted to do was explore. Extremely different from Miami, the architecture here was a-lot more playful. one evening, we went to beverly center and walked around – ending up at The Webster. I recognize the store not only because of the dope garments they provide but this specific location caught our attention. You’ll appreciate it more being on feet as you see the detail of the building. It’s this wide vibrant building with a projected visual on the creps. It makes you want to go in and discover more, and that we did.
Guess what, the same practice built the African American museum.


Heres a more context and detail from designboom:
‘there are fashion stores that are made with so many materials, and so much waste,’
david adjaye
adjaye associates, the architecture firm led by david adjaye, has completed a ground-up retail development adjacent to the beverly center in los angeles. the project, which is the firm’s first in LA, is defined by its use of concrete — the pink hue of which is described as an ‘ode to the luminosity of california‘. sited at the foot of the eight-story mall, which was recently renovated by fuksas, the structure has been designed as a ‘sculptural and experiential counterpoint’ to the beverly center’s retail experience.

designed for the webster, a luxury clothing store, the project comprises a cantilevered concrete façade that references and re-imagines the brutalist shell of the beverly center. at the main entry, a panoramic window comprising three sheets of curved glass creates an angular visual portal, dissolving the boundary between the public space and the interior retail setting. conceived by adjaye associates as a landscape of forms for display and inhabitation, the color and material palette continues internally.

source: designboom
