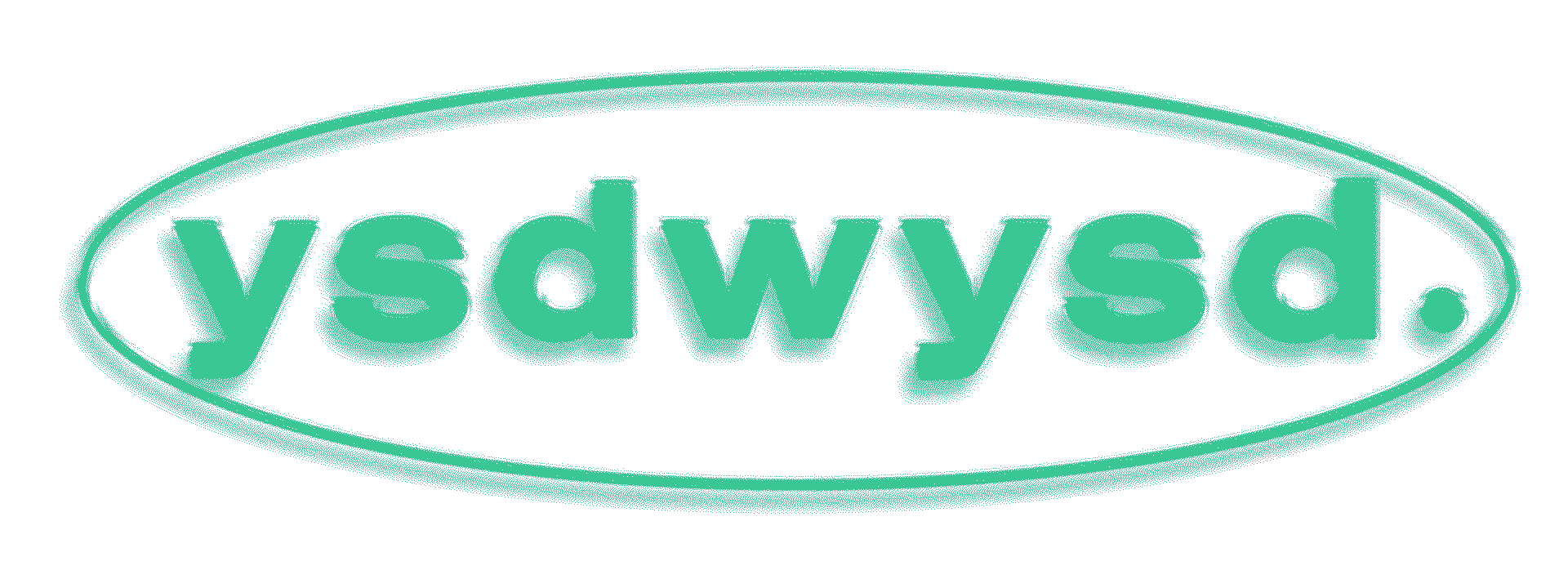This Seaside Residence in Portugal Balances Contrasting Geometries

Mário Martins Atelier has designed ‘casa elíptica,’ located on a naturally sloping terrain in luz, Portugal. the scheme, photographed here by Fernando Guerra, evokes the fluidity and lightness of the coastal area while embracing the natural, curvilinear shapes of the landscape. The unified interior and exterior spaces are both an intense white, a characteristic of many homes that extend along the seaside slope. mário martins atelier has sought to create a connection with the existing, neighboring house to the east, relating back to the concept of ‘balance’ which lies at the foundation of the design. this sense of equilibrium can be found throughout the structure. the density of the elliptical base contrasts greatly against the oculus that floats above the outdoor patio area — creating a dynamic relationship between both positive and negative spaces, density and airiness, and light and shade.
Project Info:
location: luz – lagos – portugal
date: 2013 / 2016
architecture: mário martins
collaboration: sónia fialho, rui duarte, nuno colaço, sara silva, rui santos
builder: ilha & ilha, lda
developer: algarve property concept













